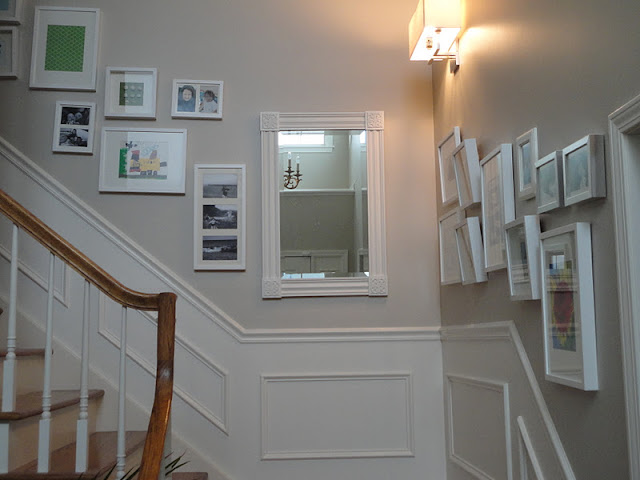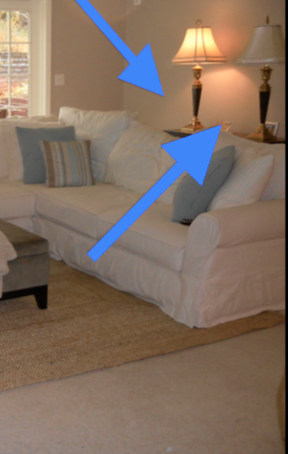Before and after pictures are the best. Without further ado, here is the before of the hallway:
Before:
And After:
Every since we moved in, the wainscoting in the house did not make sense to me. It was in the downstairs foyer area:
and continued up the stairs:
but then it just stops! As you can see in the above photo, as soon as the stairs end, the wainscoting abruptly ends also. It made total sense to continue it in the upstairs hallway:
Before:
After:
It looks so much better and here's how we did it.....
We actually faked it! Instead of paneling the lower portion of the walls, we simply added the chair rail and created boxes out of molding, then painted it to simulate real wainscoting.
We had this tricky area where the chair rail ended:
So we ended up cutting the edge of this original end and lined it up with a new piece. It came out okay in the end, but it took lots of caulk and wood filler to smooth up the edges which connected. The moral of this story is: If at all possible, make the chair rail 1 piece. It is time consuming to line up the edges and make them match exactly without caulk or putty.
First, I measured 36" from the top end of the floor molding every 20" or so on the wall. I drew a line with a level all around the hallway and taped it with painters tape so it would be easier to place the chair rail:
This is the hallway all taped up:
Then, we cut the chair rail into the exact pieces we would need for each wall. This was tricky because we needed some 45 degree angles for the corners. Luckily my husband knew how to do this with his miter box saw.
Then we used a nail gun to nail them all into place, using the painter's tape as our guide:
This was our result:
Now we needed to create the boxes (there's one I laid out in the above photo).
We used a 1.5" wood molding to match the existing molding downstairs. Most of our boxed measured 16" high and 32" wide, but depending on the wall, some of the boxes were smaller. I measured, and drew with a level (the level is important here) the boxes to guide the placement.
I did not get all caught up in getting the same exact distance to separate the boxes. I got as close as I could and if it looked okay after I drew the boxes on the wall, I went with it.
Cutting the box molding:
Here are some boxes I laid out:
We nail gunned them into place and ended up with these boxes!
I now furiously worked with caulking the sides of the boxes and any gaps I could see. After letting the caulk dry, I sanded it down to get ready for the paint.
I don't have any pics of me painting, but I used semi-gloss BM White Dove to match the rest of the trim in my house.
The painters tape came in handy with painting the chair rail. Before pulling the tape off, I scored it with a box cutter in order to make a clean line:
The upstairs hallway finally flows with the rest of the hall!
Now all I have to do is decorate the hallway!
:)



















































